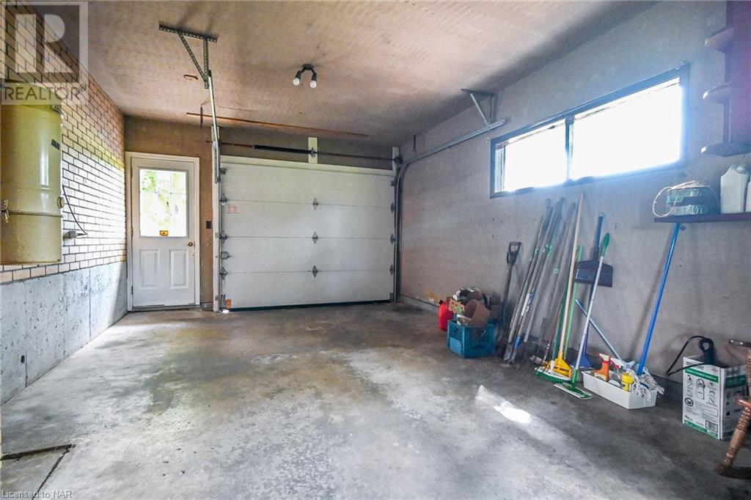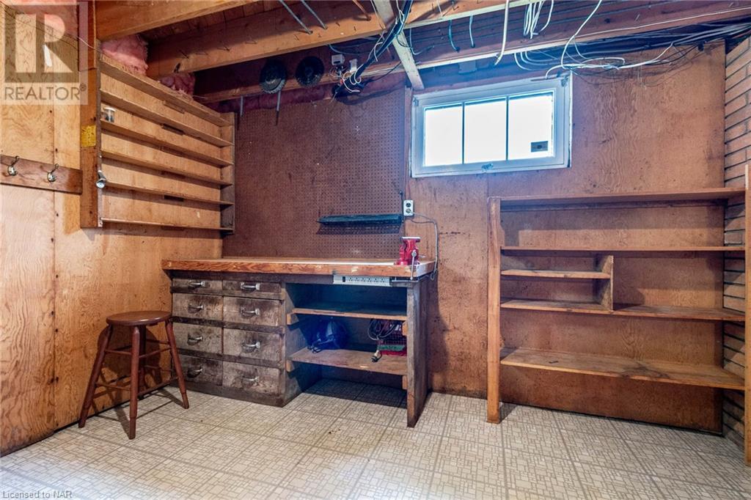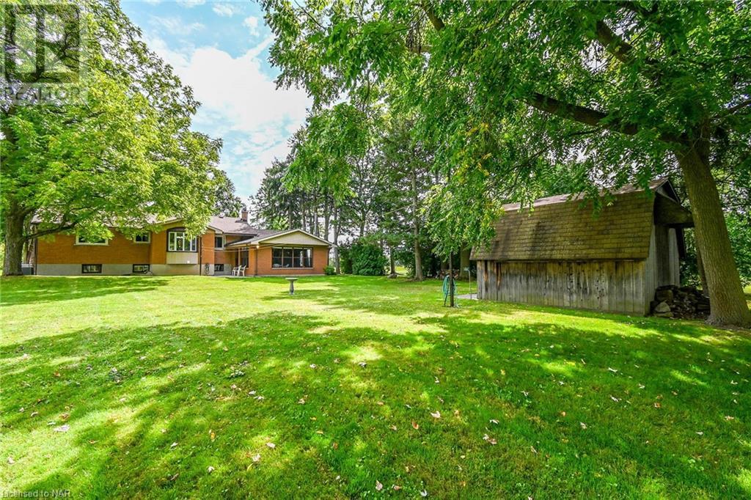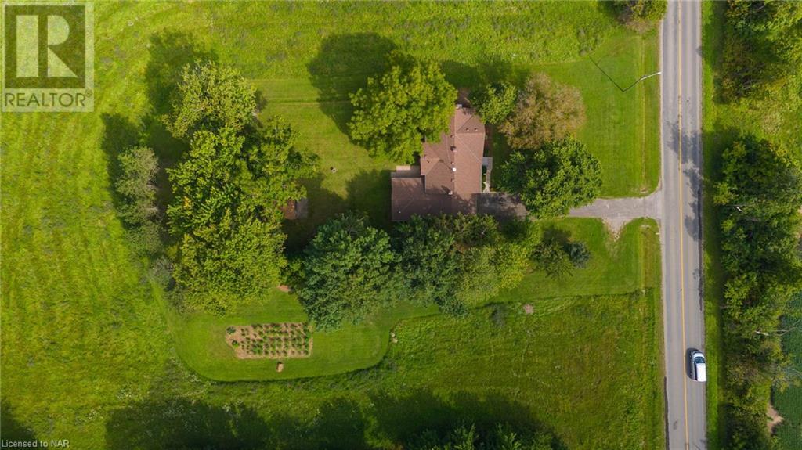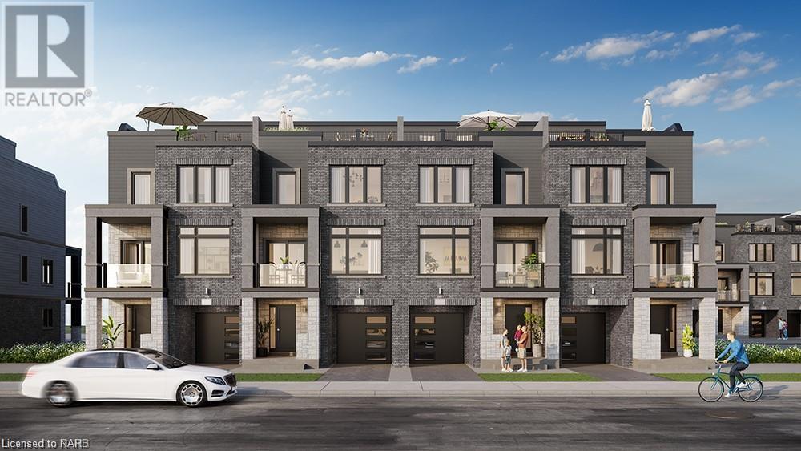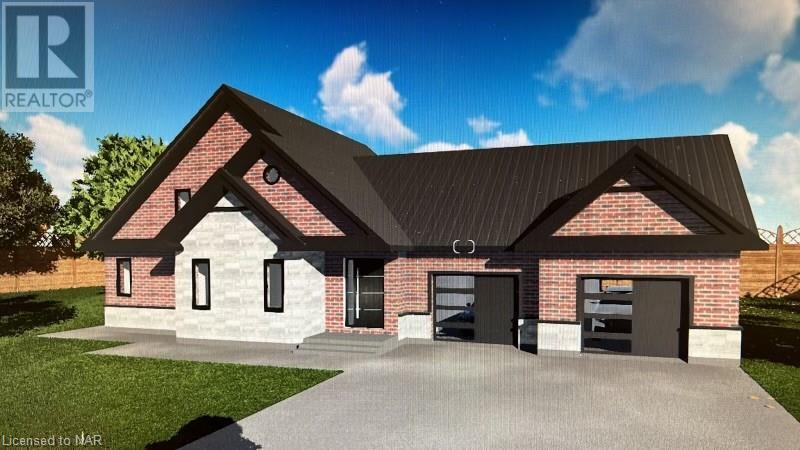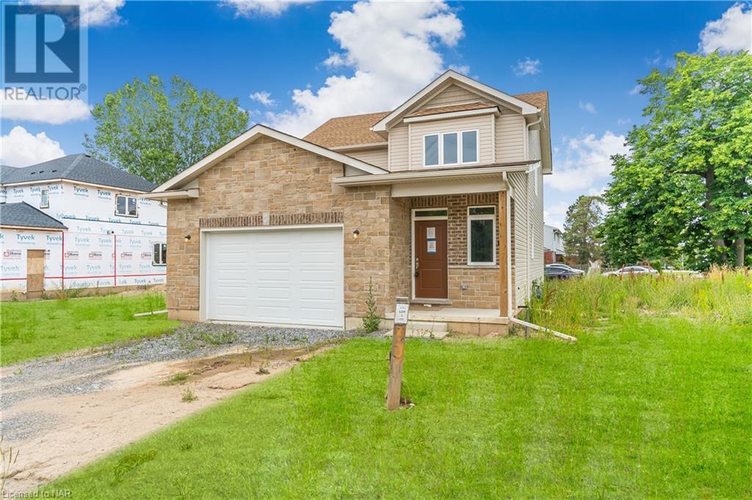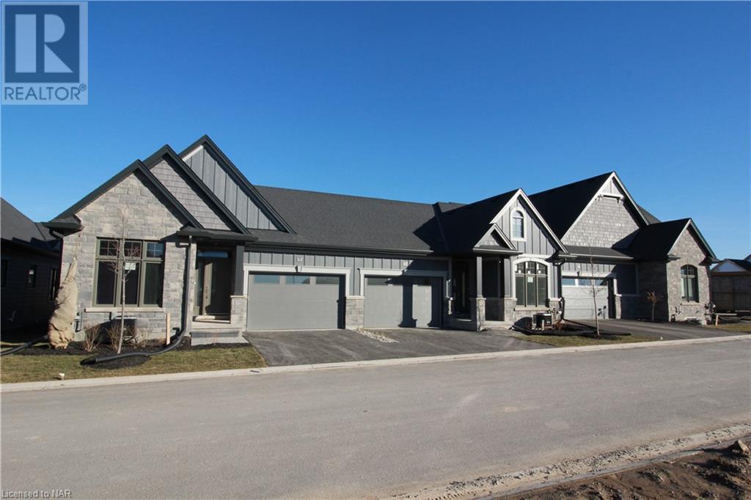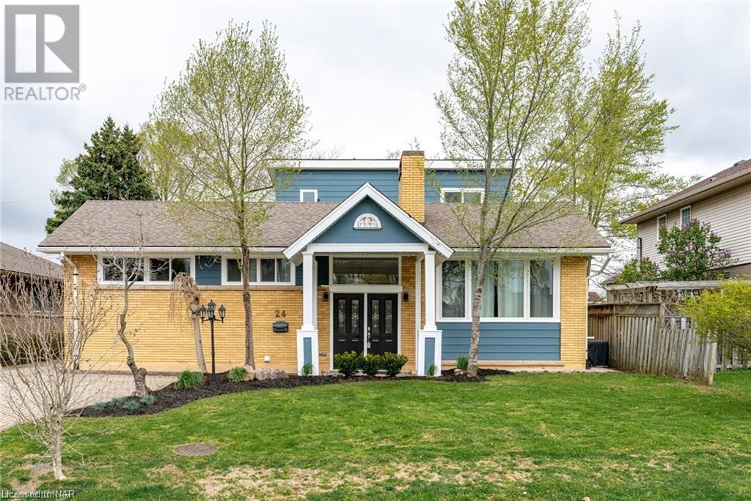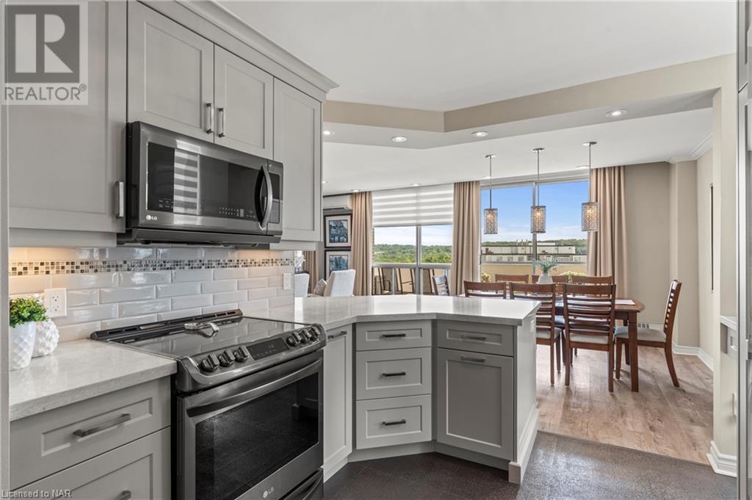4843 GARNER Road
Niagara Falls, Ontario L2H0T1
| Bathroom Total | 2 |
| Bedrooms Total | 3 |
| Year Built | 1962 |
| Cooling Type | Central air conditioning |
| Heating Type | Forced air |
| Heating Fuel | Propane |
| Stories Total | 1 |
| 3pc Bathroom | Basement | Measurements not available |
| Laundry room | Basement | 12'9'' x 11'5'' |
| Recreation room | Basement | 14'3'' x 27'3'' |
| Sunroom | Main level | 18'0'' x 22'0'' |
| 4pc Bathroom | Main level | Measurements not available |
| Bedroom | Main level | 12'5'' x 11'6'' |
| Bedroom | Main level | 11'0'' x 10'3'' |
| Bedroom | Main level | 11'3'' x 9'9'' |
| Living room | Main level | 19'4'' x 12'10'' |
| Dining room | Main level | 8'6'' x 17'0'' |
| Kitchen | Main level | 10'3'' x 10'4'' |
YOU MIGHT ALSO LIKE THESE LISTINGS
Previous
Next




























